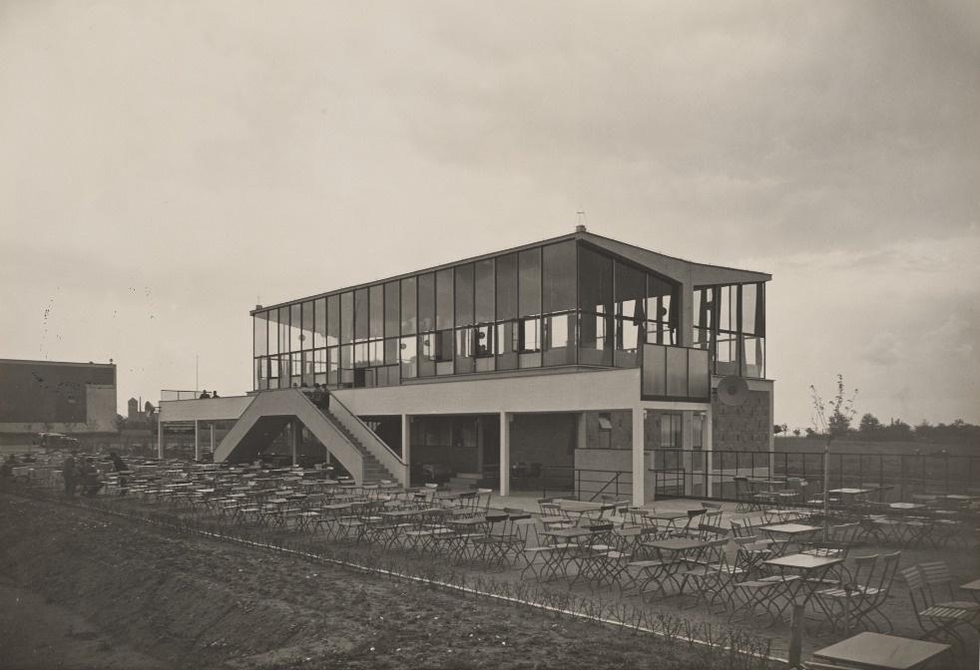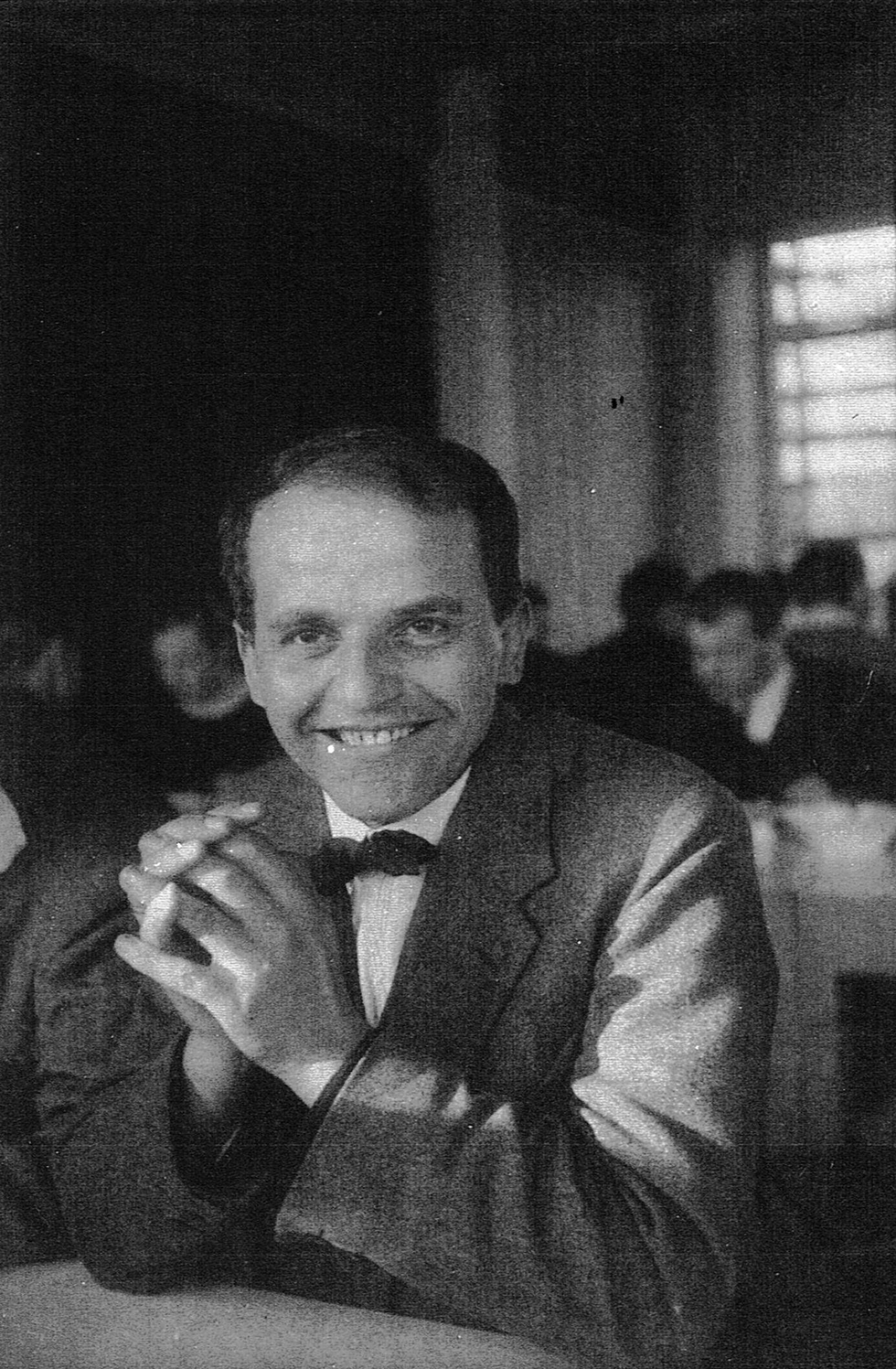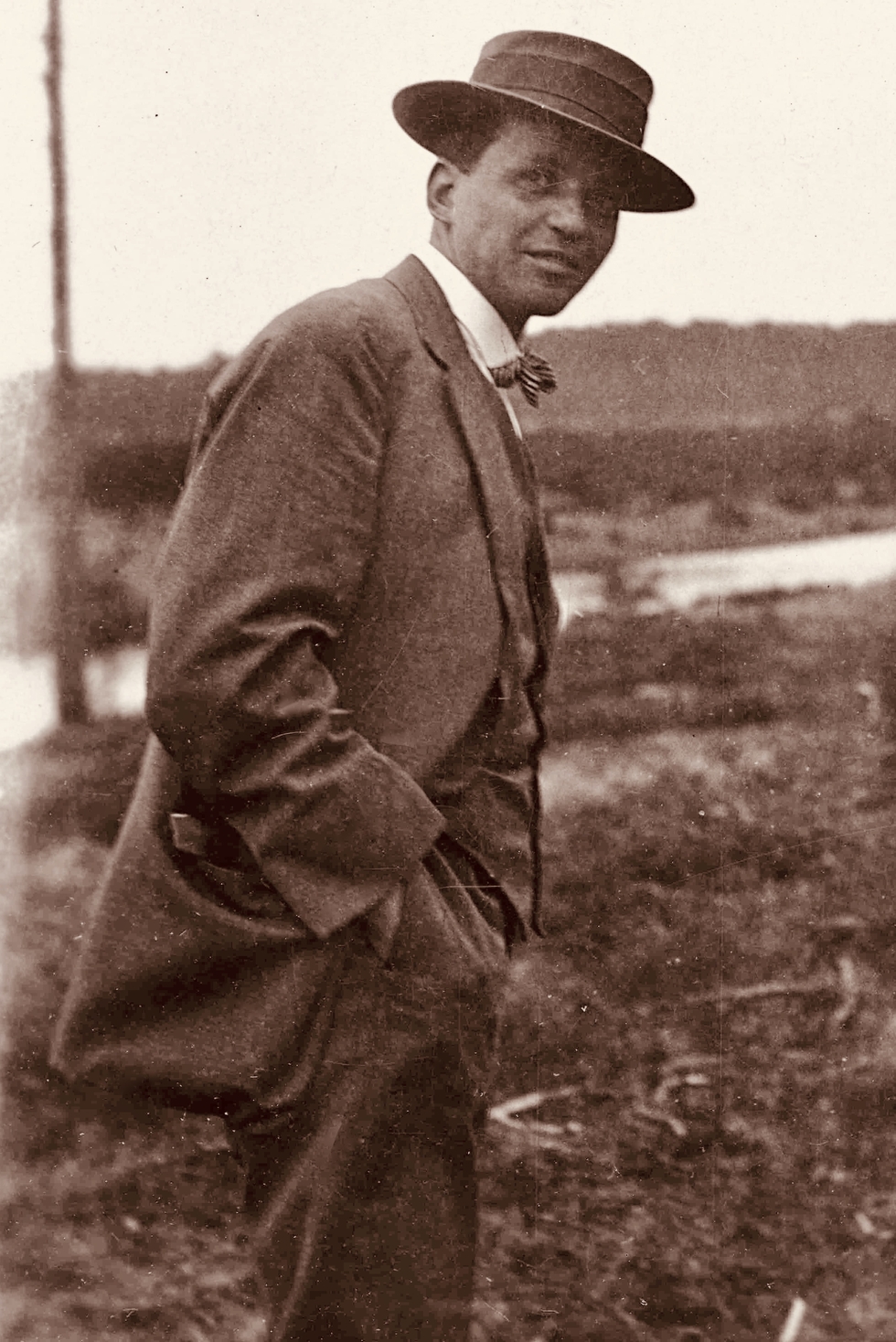Hans Wittwer was born on February 4, 1894 in Basel, Switzerland. His life story is characterized by a rich career in architecture and education. After graduating in architecture from the Swiss Federal Institute of Technology (ETH) in Zurich in 1916, Wittwer initially devoted himself to office practice with Karl Moser in Zurich. In 1917, he had the opportunity to work as a construction foreman for the Mustermesse in Basel and continued to work in Karl Moser's architectural office until 1919. From 1920 to 1921, Hans Wittwer gained practical experience as a bricklayer and foreman in and around Basel. From 1922 to 1924, he worked as an architect and foreman in the architectural office of Alfred Widmer, where he deepened his architectural knowledge. From 1924 to 1925, Wittwer spent time studying in London, where he attended courses on urban planning at the University of London.
In 1925, he opened his own architectural practice at Spalenberg 59 in Basel. During this time, Wittwer also developed his architectural portfolio by submitting competition designs, including for the Geneva-Cornavin railroad station and the Actienbrauerei office building in Basel in 1925.
An important phase in his career was the working partnership with Hannes Meyer at Luftgässlein 3 in Basel between April 1926 and January 1927. Together they submitted competition designs for the Petersschule in Basel and the League of Nations Palace in Geneva.
From 1927 to 1929, Hans Wittwer taught at the Bauhaus in Dessau, where he specialized in installation technology and technical design.In 1928, he was appointed master craftsman at the Bauhaus and became head of the construction department.Together with Hannes Meyer, he developed the award-winning design for the ADGB Federal School and was significantly involved in the detailed planning and construction.In 1929 Wittwer married Julia Rieder, and from 1929 to 1933 he headed the architecture studio and the studio for interior design at the state arts and crafts school Burg Giebichenstein in Halle (Saale).In addition to his teaching activities, he was an architect for the Halle/Leipzig airport company and artistic advisor to the Merseburg city council.
1930 was an eventful year in which Wittwer designed the terminal building with restaurant for Halle-Schkeuditz Airport. He also took on the conversion of the Roter Turm store in Halle (Saale) into the exhibition venue of Burg Giebichenstein. His architectural activities also included the conversion of the governor's offices in Merseburg and the design of a semi-detached house with a studio (Kirschbergweg) for the teachers Karl Müller and Erwin Hahs at Burg Giebichenstein, which was not realized. In 1931, the airport restaurant in Halle-Leipzig, which Wittwer had designed, was opened and he continued his work on the tea pavilion in Bad Lauchstädt. Also in this year, he took part in the competition for the Zoologischer Garten restaurant in Basel.
Wittwer was dismissed from his teaching position in 1933 due to political changes and the NSDAP coming to power and was unable to continue his work as a consultant for the city of Halle. 1933 to 1934, he worked independently as an architect in Halle (Saale) and designed the civil servants' colony in Leuna, among other things. Hans Wittwer returned to Basel in 1934 and took over his parents' business together with his siblings. He did not continue his architectural work during this phase.
Hans Wittwer died in Basel on March 19, 1952, but left behind an impressive legacy in architecture, particularly through his time at the Bauhaus and his significant architectural projects and designs.



